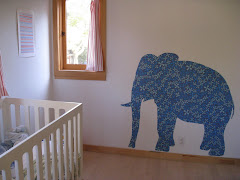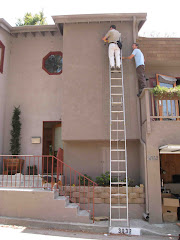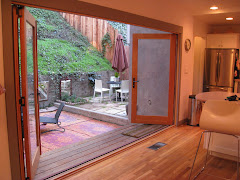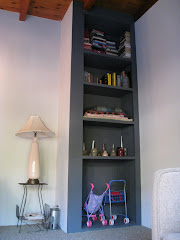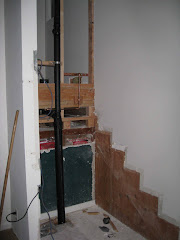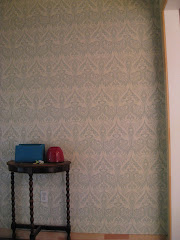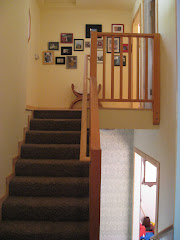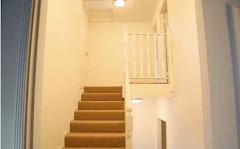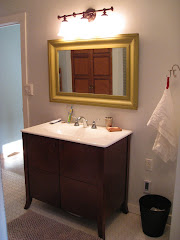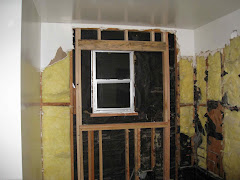Owners: Elizabeth Janss and Christian Janss
Tuesday, January 27, 2009
Wednesday, January 14, 2009
We bought a very ugly house in a very nice neighborhood because it was significantly cheaper and had many of the requirements we were looking for. The house was located in the Ivanhoe school district, only had a few steps to the front door, a yard that we could enclose for our dog, and an adequate flat yard space for our kids. When we bought the house in 2007, the economy and housing market were still crazy high- we paid $865,000 for our ugly duckling. At 2,175 sq ft, three bathrooms, and five bedrooms the place was huge compared to the other homes we were considering, but even with so many square feet and bathrooms, the place sat on the market for a year and half empty. Apparently at one point there was a sign on the front that said "Buy this house and get a free car!" A group of contractors purchased the place in 2005 for $825,000, did a pathetic remodel (one of the new bathroom doors hit the toilet when you tried to enter the bathroom) and then attempted to flip it, asking $1.1 million initially.
After getting a couple quotes, we picked a contractor- our relator's husband. We weren't sucker's I swear! He was genuinely the best quote. He and his wife purchased, remodelled and then sold several houses themselves. They both offered tons of input and help conceptually. I didn't use an architect. We moved into our house 5 months after we bought it. For the first three months of the remodel I was immensely pregnant, and then our second child was born. I learned most people in the building industry are extremely helpful to very pregnant women! I also learned picking subcontractors myself was a huge mistake, see window section. Other than giving birth and taking caring of kids, I spent the five months thinking, watching, and making decisions about the house. The best decision I made was hiring Geoff as the contractor! And picking out the bath tub . .
The big ticket item for our remodel was new wood casement windows for the whole house, new interior doors, a new french door for the balcony, and a new folding door system for the dining room. The exterior doors and windows came from Taylor Brothers, a great establishment, and the interior doors came from ETO, another great place to work with. I chose Dr. Door to install the windows and exterior doors, with that idea that Geoff could be freed up to work on the rest of the house. Turns out Dr. Door, a supposedly professional window and door installer, SUCKED. Awful on every level imaginable. Geoff ended up spending a giant chunk of time just watching the installation, and then informing that they need to do it over the correct way, again and again. I would have been so screwed if Geoff had not made these jerks do what I was paying them a ridiculous amount of money to do. In hindsight, I should have just deferred everything to Geoff and it would have been done faster, cheaper and better. Much better.
The whole remodel cast around $135,000.
PLease feel free to post any questions about price, vendor locations, and so forth! I am happy to help in anyway I can.
After getting a couple quotes, we picked a contractor- our relator's husband. We weren't sucker's I swear! He was genuinely the best quote. He and his wife purchased, remodelled and then sold several houses themselves. They both offered tons of input and help conceptually. I didn't use an architect. We moved into our house 5 months after we bought it. For the first three months of the remodel I was immensely pregnant, and then our second child was born. I learned most people in the building industry are extremely helpful to very pregnant women! I also learned picking subcontractors myself was a huge mistake, see window section. Other than giving birth and taking caring of kids, I spent the five months thinking, watching, and making decisions about the house. The best decision I made was hiring Geoff as the contractor! And picking out the bath tub . .
The big ticket item for our remodel was new wood casement windows for the whole house, new interior doors, a new french door for the balcony, and a new folding door system for the dining room. The exterior doors and windows came from Taylor Brothers, a great establishment, and the interior doors came from ETO, another great place to work with. I chose Dr. Door to install the windows and exterior doors, with that idea that Geoff could be freed up to work on the rest of the house. Turns out Dr. Door, a supposedly professional window and door installer, SUCKED. Awful on every level imaginable. Geoff ended up spending a giant chunk of time just watching the installation, and then informing that they need to do it over the correct way, again and again. I would have been so screwed if Geoff had not made these jerks do what I was paying them a ridiculous amount of money to do. In hindsight, I should have just deferred everything to Geoff and it would have been done faster, cheaper and better. Much better.
The whole remodel cast around $135,000.
PLease feel free to post any questions about price, vendor locations, and so forth! I am happy to help in anyway I can.
backyard
The original doors out to the back were sliding glass doors, and only a three foot opening lead outside. There was a small set of three concrete steps one the left side. The right side of the doors look directly at two giant air compressors for the air conditioning units. It was the stupidest, ugliest location I could imagine. No matter how nice the back yard was, your eye would always be drawn to these hideous contraptions.
With the new doors, Geoff built a 12 foot little deck and step. The deck part is about 30 inches wide and there are two steps. The air conditioning compressors were moved to the left of the step and you cannot see them from the dining area anymore.
We picked up the flag stones from the large center portion of the back and used them to make a dining area on the right side of the yard. We placed recycled plastic mats on the center part. We chose plastic mats over dirt so that the kids would have a softish surface to fall on. The left side of the yard has an orange tree. Under the tree we made a wood pallet and put a water table on top. The back slope is not irrigated at this time, so we sit back and watch the war between ivy, morning glories and grass. One day I'll try to tame the beast, but right now I'm just happy if the slope is green.
With the new doors, Geoff built a 12 foot little deck and step. The deck part is about 30 inches wide and there are two steps. The air conditioning compressors were moved to the left of the step and you cannot see them from the dining area anymore.
We picked up the flag stones from the large center portion of the back and used them to make a dining area on the right side of the yard. We placed recycled plastic mats on the center part. We chose plastic mats over dirt so that the kids would have a softish surface to fall on. The left side of the yard has an orange tree. Under the tree we made a wood pallet and put a water table on top. The back slope is not irrigated at this time, so we sit back and watch the war between ivy, morning glories and grass. One day I'll try to tame the beast, but right now I'm just happy if the slope is green.
Dining room/ kitchen
Originally the first floor had a large room with a doorway at one end that lead to a galley kitchen. It seemed like the person responsible for picking the kitchen floor plan hated kitchens and punished it by providing a miniscule amount of floor space in a far dark corner of a huge room. We removed everything from the old kitchen- Craig's list is excellent for finding people who can use items you don't want. Then we took out the wall and let the kitchen flow about 16 feet into the dining room. We also made a new laundry room and pantry off to the side.
The cabinets came from home depot and were $7,000. The counter is Corian, the stove our center piece. We got it on sale for 50 percent off, a steal at $4,000- I'm joking, we had no intent of buying such a fancy stove, but somehow it sang to us from across the store and we simply fell in love.
The back splash behind the stove is moroccan and the tiles were about $500. The white subway tile is from Dal and cost maybe $100.
Geoff installed all the cabinets and appliances, built the pantry/laundry room, and oversaw the installation of the counter top and doors.
The other major change we made to this room was installing a four panel door system that opens all the way. The door itself cost around $7,000. When it is warm enough to open the door all the way, about 11 months out of the year here, the backyard and kitchen seem like one.
The cabinets came from home depot and were $7,000. The counter is Corian, the stove our center piece. We got it on sale for 50 percent off, a steal at $4,000- I'm joking, we had no intent of buying such a fancy stove, but somehow it sang to us from across the store and we simply fell in love.
The back splash behind the stove is moroccan and the tiles were about $500. The white subway tile is from Dal and cost maybe $100.
Geoff installed all the cabinets and appliances, built the pantry/laundry room, and oversaw the installation of the counter top and doors.
The other major change we made to this room was installing a four panel door system that opens all the way. The door itself cost around $7,000. When it is warm enough to open the door all the way, about 11 months out of the year here, the backyard and kitchen seem like one.
Entryway
This area had the worst flow I have ever experienced in a house. I don't have a picture, but the front door opened up to have you face a wall that ended in a black pit of open space under the stairwell. We picked out a new glass front door, switching the "hand"- new handle on the left side instead of the right side. Geoff built a door and wall making a small, pleasant entry closet instead of a dark pit to the side on the right.
From the front door into the dining room was a small opening that just felt dumpy. We opened the archway and, with the new glass door, light now pours into the dining room. We also wallpapered one wall of the entry way to accent the nine foot ceiling and have a little fun. All of the hardware for the doors and windows is Emtek- order on line for best prices.
From the front door into the dining room was a small opening that just felt dumpy. We opened the archway and, with the new glass door, light now pours into the dining room. We also wallpapered one wall of the entry way to accent the nine foot ceiling and have a little fun. All of the hardware for the doors and windows is Emtek- order on line for best prices.
Living room
Here we significantly changed the feel of the room by re-opening the balcony and replacing the stairwell with a book case. The new carpet helped a lot as well. We also added wiring for two sconces above the couch. Instead of a TV, we use a projector to watch movies on the large wall by the bookcase.
Stairwell
Even though the before picture looks ok, the carpet was the cheapest, crappiest industrial carpet available and the railing simply was not my taste. I wanted to have carpeted stairs because I know the little ones are bound to make it a high traffic play area. The carpet is Dupont, and Geoff did the new railings, and under stair area.
Chandelier
The new hallway conformation on the second floor created a great place for a chandelier. I found a beautiful glass on on-line for $300, and it arrived in about 300 pieces! My husband and I spent maybe three hours putting it together and wiring all the lights. Geoff was kind enough to come over and double check our wiring job for us- it helped that he lives in our neighborhood.
Front second floor bedroom
This room of the house became smaller when we changed the location of a bathroom, but it is still a nice sized bedroom with a loft now. We will add a ladder and safety railing to the loft when the kids get a little bigger- right now I am glad it's inaccessible. In the pictures of the front room and bath you can see the new floors being installed. We choose Maple and then made it whiter by "pickling" it. Not a common process and the floor guys had a to do the whole thing twice. It still isn't a great job with some streaking and such, but a few strategically placed carpets and all is good. Overall I thought the floor guys did a mediocre job on the house.
Master Bedroom
We added a small window to fill a large space between the two already existing windows. Geoff framed it out and did the finish work. He and Karen were also responsible for suggesting the final floor plan. The original master bedroom had no closet. The bedroom shared a wall with the third bathroom, a poorly located bathroom that had an entry door hitting the toilet. They suggested I commander the old bathroom's foot print for a spacious master closet. The front bedroom on the second floor originally had a kitchenette and therefor a "wet wall" i.e. plumbing. The kitchenette area became a new bathroom with a loft above. Geoff moved the bathroom for around $5,000 and saved our marriage by insisting that we have a master closet.
The new closet has wall paper I found on the Graham and Brown website- an excellent resource. The wallpaper hanger was a mercenary. After giving a quote, showing up late, he would say "Oh, you don't have enough paper, but if you pay me another $80, I can make it work." Creepy guy.
The new closet has wall paper I found on the Graham and Brown website- an excellent resource. The wallpaper hanger was a mercenary. After giving a quote, showing up late, he would say "Oh, you don't have enough paper, but if you pay me another $80, I can make it work." Creepy guy.
Master Bathroom
The original bathroom could be entered via the stairway from the living room or through the master bedroom. We changed the landing form the stairway into a W.C., removed the scary built in jacuzzi tub circa 1983, the stand up shower stall that was located near the tiny window, and the double sink. Because there was ample space between the kitchen ceiling below and the bathroom floor, moving plumbing around wasn't a big deal. I replaced the jacuzzi with a free standing acrylic tub ($1800), and designed a tiled shower stall using extremely cheap porcelain Dal tiles. The blue tiles behind the tub are hand made and that lot cost about $1000. The sink and sink base are from Kohler and cost $1000- I was surprised by how much sinks ans sink bases went for. The floor tile is also Dal and very cheap. The toilet is made by Toto and around $200. Geoff reframed the big window and installed the vanity. He also built the shower wall and the W.C. And I'm sure he did lots of other stuff I can't remember right now. He subcontracted the plumbing, the tiles, and the electric. The plumbing may not be the best, but the tile and electric guys seemed on top of their game.
Monday, January 12, 2009
the front balcony
The original house was built in the 1940's as a typical bungalow- two bedroom one bath. The guy who built it chose a shady shop at the bottom of a hill. The front of the house overlooks an intersection. In 1970 the same person who built the house added a room above the garage which boosted a 12 ft wood and beam ceiling and a balcony overlooking the street. In 1996 a later owner built another addition on three bedrooms and a bathroom on top of the original house. I imagine the family responsible for the 1996 remodel consisted of three factions that hated each other and the rest of the world. The flow of the house was more reminescent of a vaguely run down apartment building with three apartments, than a single family home. They closed in the balcony giving the whole house a prison like effect.
I have also learned that if you buy an ugly house that was formerly inhabited by people who fought with their neighbors, you become instantly popular simply by acting normal. I love it when the bar is low.
I have also learned that if you buy an ugly house that was formerly inhabited by people who fought with their neighbors, you become instantly popular simply by acting normal. I love it when the bar is low.
In a nutshell
We bought a very ugly house in a very nice neighborhood because it was significantly cheaper and had many of the requirements we were looking for. The house was located in the Ivanhoe school district, only had a few steps to the front door, a yard that we could enclose for our dog, and an adequate flat yard space for our kids. When we bought the house in 2007, the economy and housing market were still crazy high- we paid $865,000 for our ugly duckling. At 2,175 sq ft, three bathrooms, and five bedrooms the place was huge compared to the other homes we were considering, but even with so many square feet and bathrooms, the place sat on the market for a year and half empty. Apparently at one point there was a sign on the front that said "Buy this house and get a free car!" A group of contractors purchased the place in 2005 for $825,000, did a pathetic remodel (one of the new bathroom doors hit the toilet when you tried to enter the bathroom) and then attempted to flip it, asking $1.1 million initially.
After getting a couple quotes, we picked a contractor- our relator's husband. We weren't sucker's I swear! He was genuinely the best quote. He and his wife purchased, remodelled and then sold several houses themselves. They both offered tons of input and help conceptually. I didn't use an architect. We moved into our house 5 months after we bought it. For the first three months of the remodel I was immensely pregnant, and then our second child was born. I learned most people in the building industry are extremely helpful to very pregnant women! I also learned picking subcontractors myself was a huge mistake, see window section. Other than giving birth and taking caring of kids, I spent the five months thinking, watching, and making decisions about the house. The best decision I made was hiring Geoff as the contractor! And picking out the bath tub . .
After getting a couple quotes, we picked a contractor- our relator's husband. We weren't sucker's I swear! He was genuinely the best quote. He and his wife purchased, remodelled and then sold several houses themselves. They both offered tons of input and help conceptually. I didn't use an architect. We moved into our house 5 months after we bought it. For the first three months of the remodel I was immensely pregnant, and then our second child was born. I learned most people in the building industry are extremely helpful to very pregnant women! I also learned picking subcontractors myself was a huge mistake, see window section. Other than giving birth and taking caring of kids, I spent the five months thinking, watching, and making decisions about the house. The best decision I made was hiring Geoff as the contractor! And picking out the bath tub . .
Subscribe to:
Posts (Atom)
