Originally the first floor had a large room with a doorway at one end that lead to a galley kitchen. It seemed like the person responsible for picking the kitchen floor plan hated kitchens and punished it by providing a miniscule amount of floor space in a far dark corner of a huge room. We removed everything from the old kitchen- Craig's list is excellent for finding people who can use items you don't want. Then we took out the wall and let the kitchen flow about 16 feet into the dining room. We also made a new laundry room and pantry off to the side.
The cabinets came from home depot and were $7,000. The counter is Corian, the stove our center piece. We got it on sale for 50 percent off, a steal at $4,000- I'm joking, we had no intent of buying such a fancy stove, but somehow it sang to us from across the store and we simply fell in love.
The back splash behind the stove is moroccan and the tiles were about $500. The white subway tile is from Dal and cost maybe $100.
Geoff installed all the cabinets and appliances, built the pantry/laundry room, and oversaw the installation of the counter top and doors.
The other major change we made to this room was installing a four panel door system that opens all the way. The door itself cost around $7,000. When it is warm enough to open the door all the way, about 11 months out of the year here, the backyard and kitchen seem like one.
Wednesday, January 14, 2009
Subscribe to:
Post Comments (Atom)








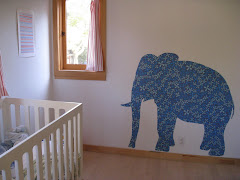



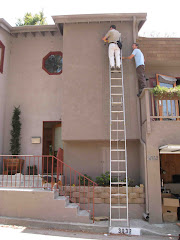


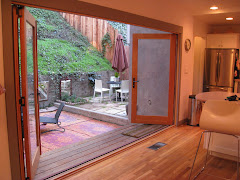
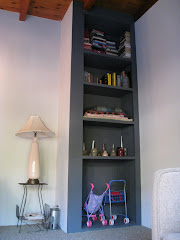
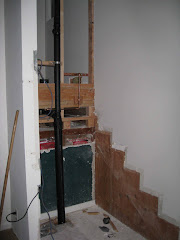



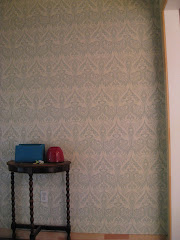
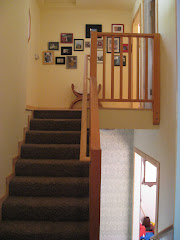

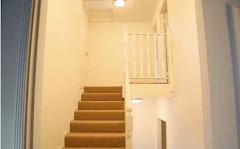

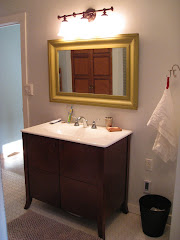
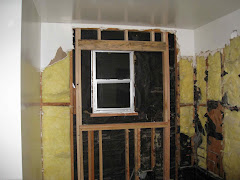
No comments:
Post a Comment